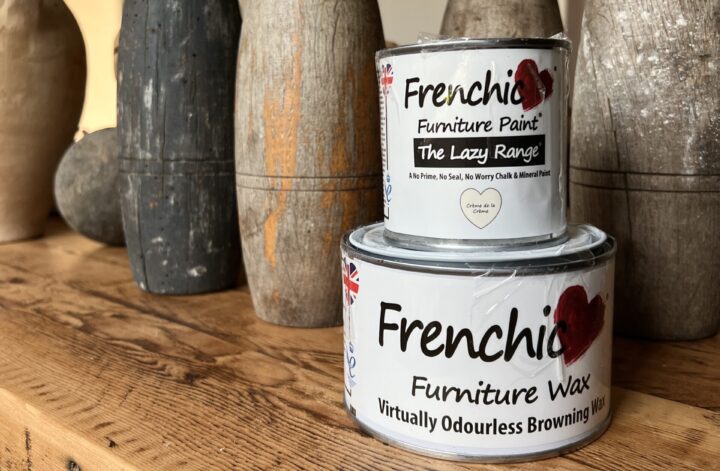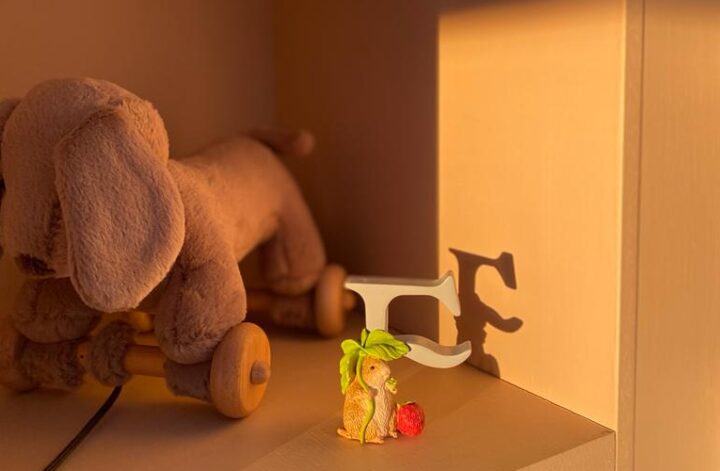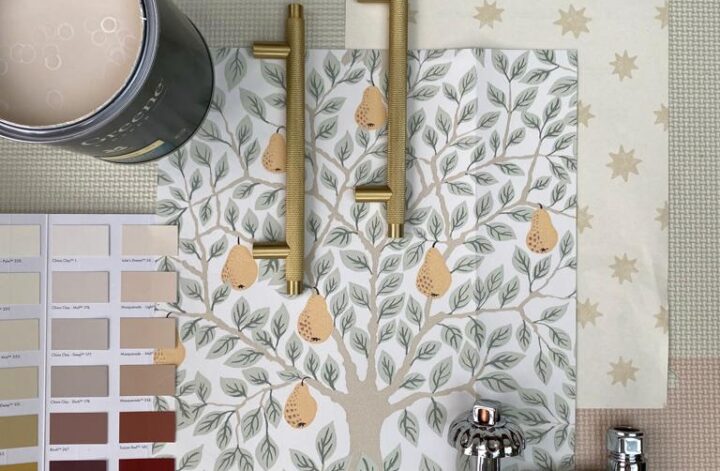The dining room part of the big family room is finished, there hasn’t really been that much of a transformation, but we have done a few bits worth mentioning.
The before of the dining room was too dark for us and the colour actually gave you a bit of a headache, we opened up the space by knocking a wall down to create an open plan room including the kitchen, snug, dining room and a playroom.
A Long Overdue House Update!
Things are moving again! Sometimes you have the motivation and sometimes you don’t! But after a busy summer, the motivation is back!
How To Do The ‘Frenchic Wood Look’ Paint Hack
On moving in, we had the darkest wood windowsills, old fashioned and not on theme! I had seen Stacey Solomon do the ‘Frenchchic light wood hack’ on Instagram. The hack involves painting over the darker wood with a pale paint and then adding a browning wax to create the appearance of a light sandy wood finish, so rather than paint the sills and window frame […]
The Nursery – Turning a Small Cupboard into Fitted Shelving
As part of the nursery makeover, we did a couple of DIY bits, the first being turning a small cupboard into a fitted shelving display unit. When I say ‘DIY’, this comes with a pinch of salt, it will be a recurring theme throughout any renovation blogs, that my father-in-law is the one ‘doing it yourself’ whilst I take a keen interest in learning as we go.
The Nursery – ‘Before’ Pictures, Mood Boards and Other Inspiration
The nursery was the first room that I wanted to take on, with our daughter being three months old when we moved into the house, the hope was that it would be ready for when she turned six months old and moved into her own room. Obviously from the second that I found out I was expecting, I was scrolling Pinterest searching for nursery inspiration and saving pins that I liked to a board, waiting for when we moved house and could properly plan out the nursery room knowing what size and shape the room would be.




